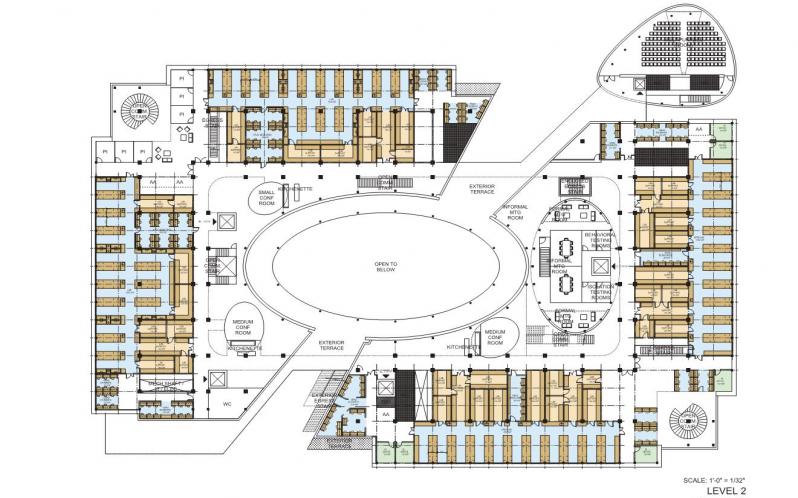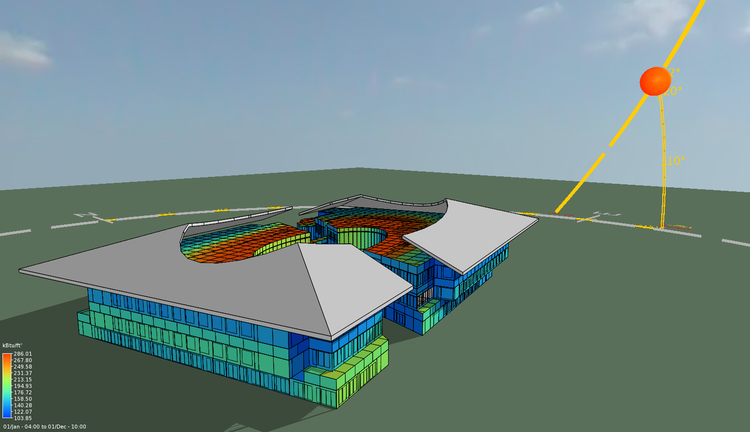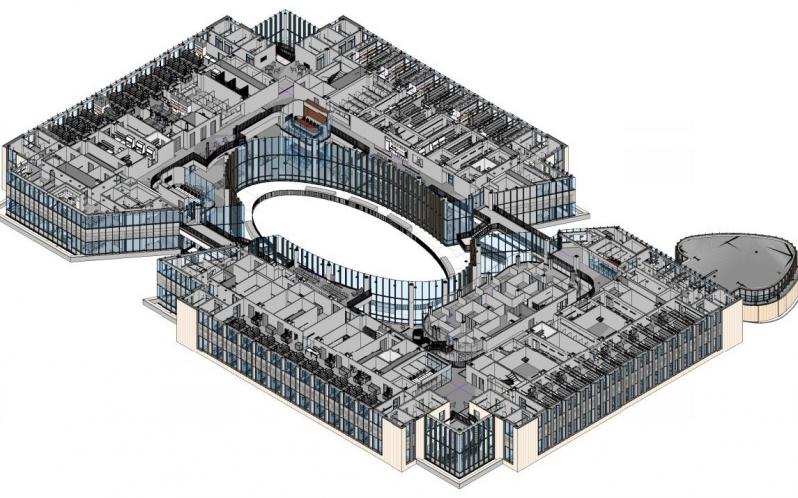



Stanford ChEM-H and SNI
Architect: Ennead
Services: Full MEP Design
Construction Cost: $200,000,000
Groundbreaking research in biochemistry and neuroscience converge in a single 230,000 sq.ft., $200 million, building in order to draw together a wide range of disciplines, including quantitative sciences, chemistry, molecular biology, genetics, psychology, bioengineering and the social sciences. The new interdisciplinary research complex is designed to serve as both a magnet for campus research and life, and as a gateway between the School of Medicine to the north and the Science and Engineering quad to the south. Research labs for both institutes are designed to be flexible, reconfigurable and integrated, allowing multiple disciplinary approaches to promote creative interactions. Open living room spaces linked by a common "race track" circulation zone organize the building into distinct research "neighborhoods”, and encourage collaboration and discussion. To achieve the desired balance of diversity and strength in faculty, the building will house approximately 40 Principal Investigators. The basement houses a vivarium and a number of core lab facilities. A nitrogen generator system is being designed to reduce operation gases for lab users. Sustainability measures include a highly efficient distributed cooling and heating VAV system with optimized controls, VFD driven high pressure compressed air system, extensive energy modeling effort for building envelope design, and high efficiency lighting and controls system. The project is delivered by a Design-Assist methodology with Gayner Engineers being the MEP Engineer-of-Record. Document production was conducted by Revit in a full BIM environment.
