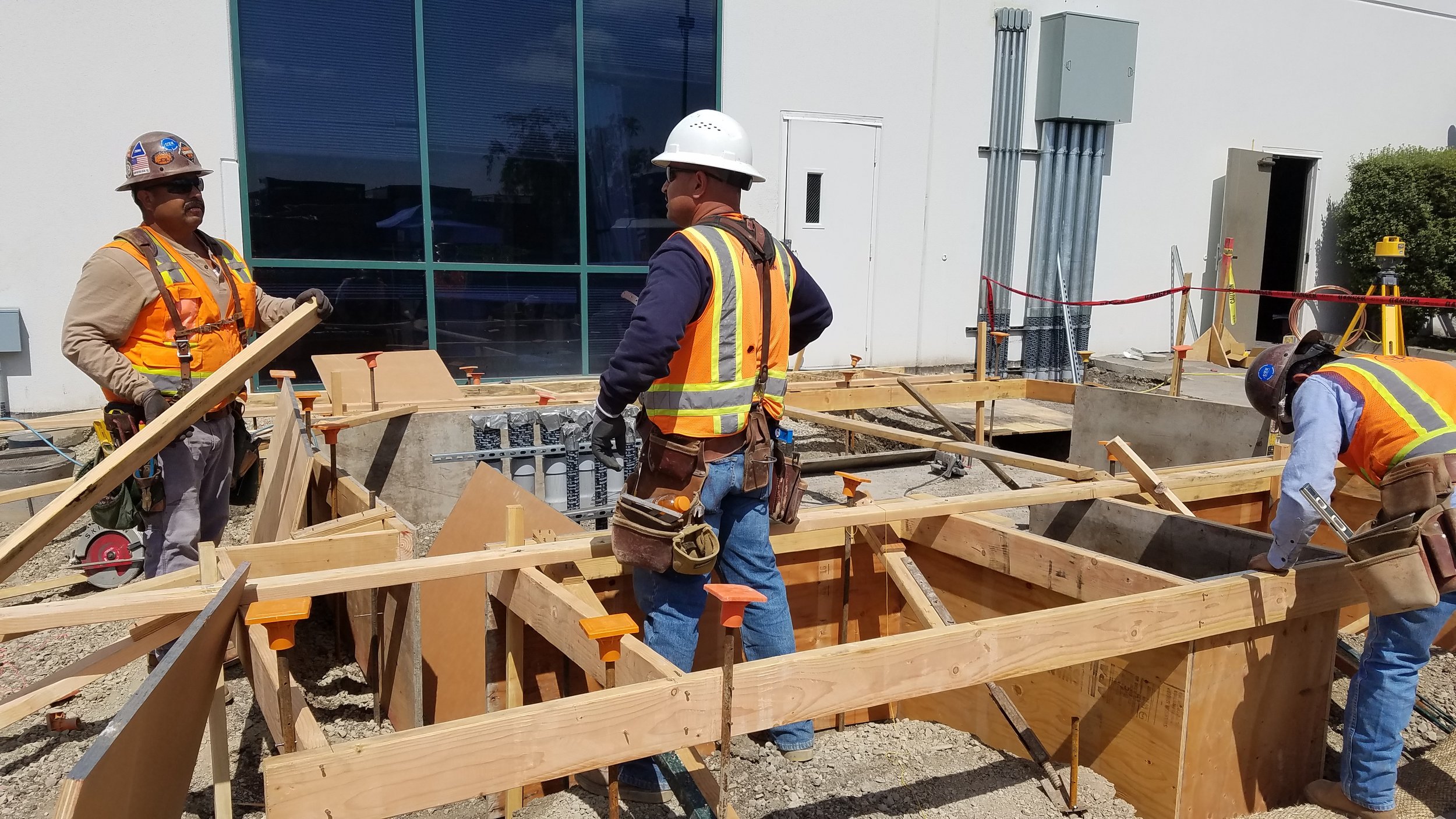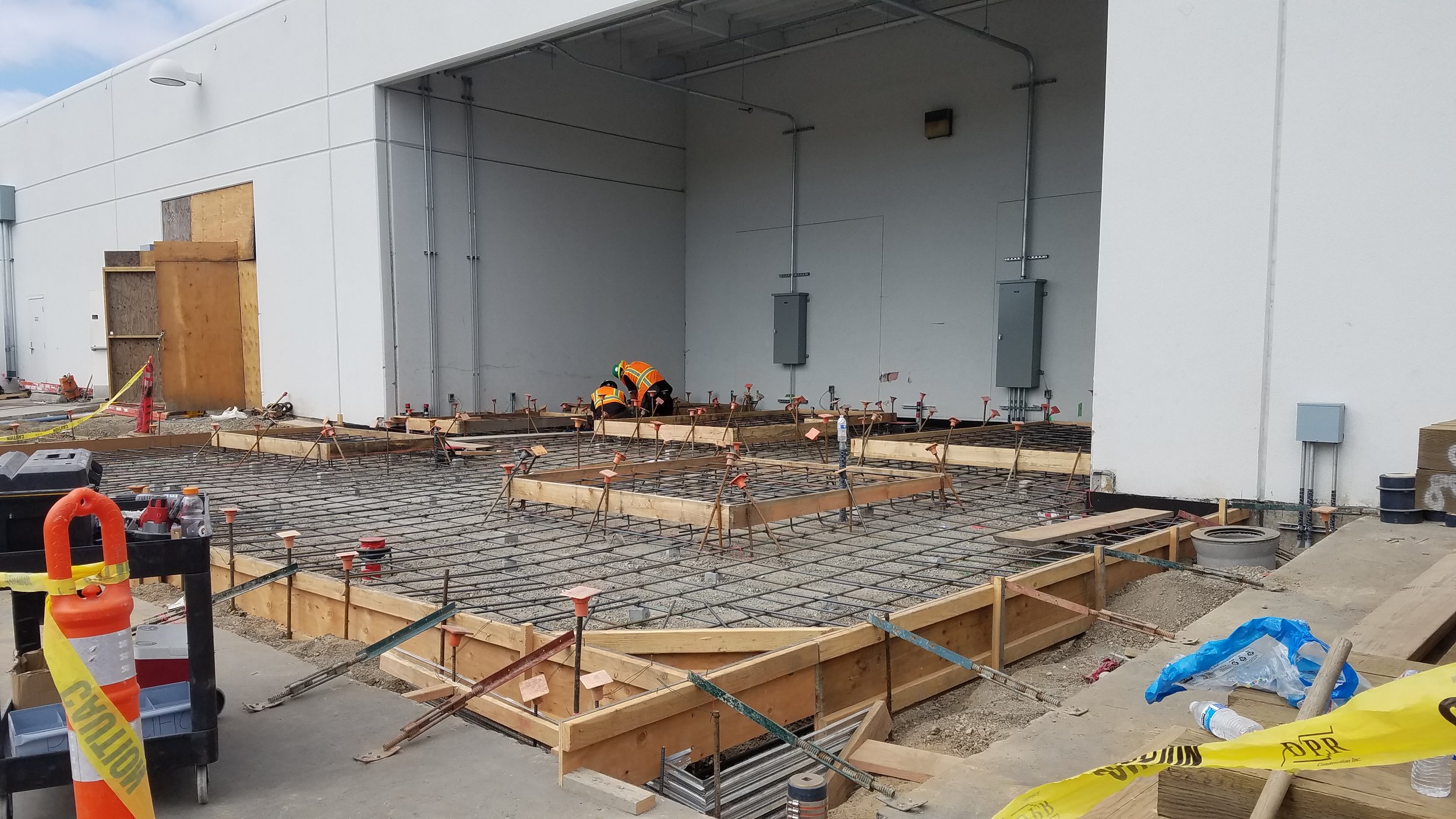

Confidential Biotech Lab Renovation
The fast-track project consists of 25,000 sq.ft. lab renovation and infrastructure upgrade. The lab program includes two state-of-the-art sequencing labs, a library prep, engineering lab, Pro-PCR and Post-PRC labs, media prep, freezer farm, and a server room. Building infrastructure upgrades include the installation of a new air handling unit, a high plume exhaust fan system, lab VAV exhaust, emergency power system upgrade, modification of existing process piping and lab waste & vent systems, and controls upgrade. Worked closely with G.C. to minimize system shutdown and first cost for the emergency power upgrade scope. Our office also collaborated closely with the lab casework vendor in coordinating utility connection design for different installation configuration.

