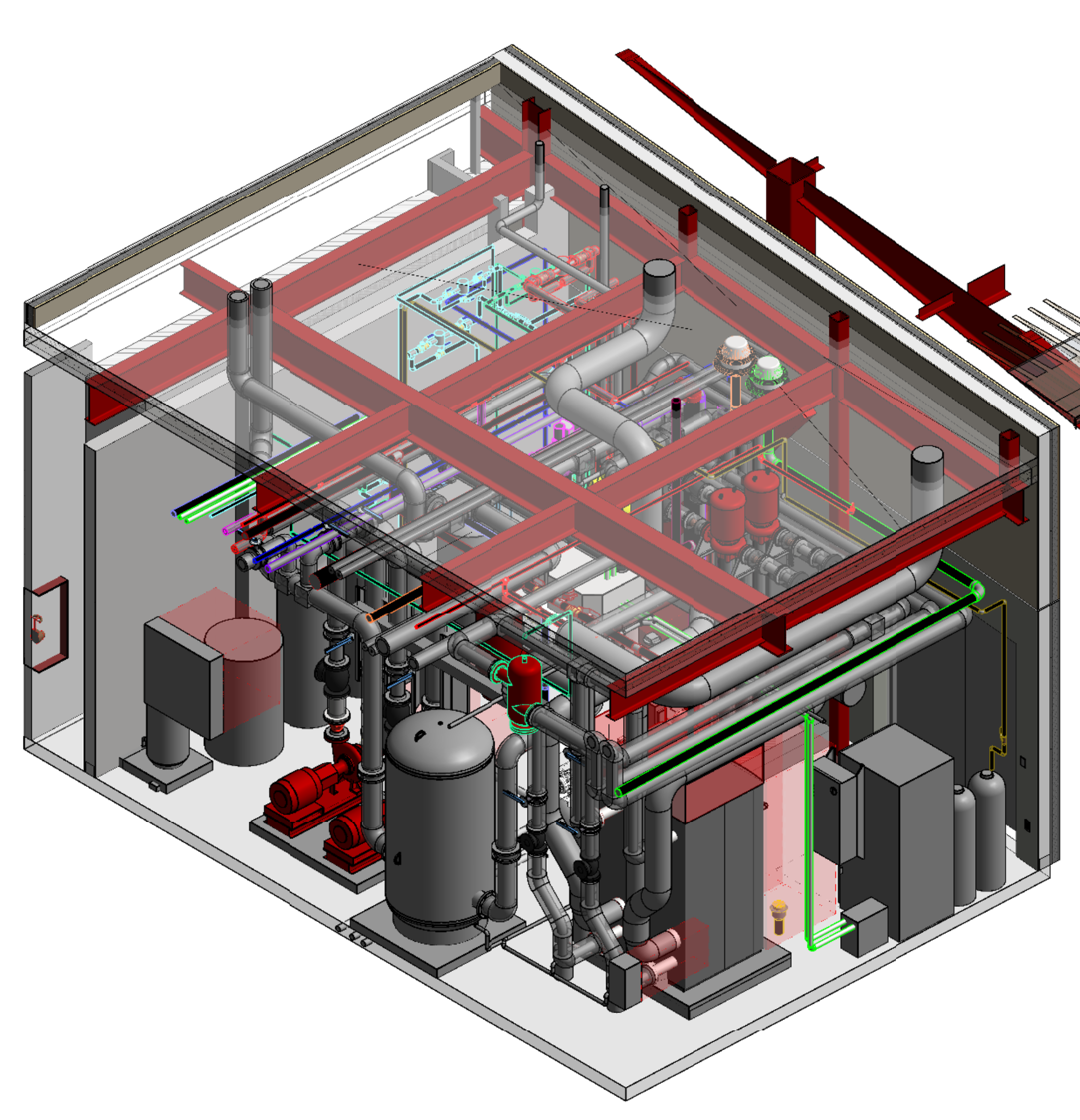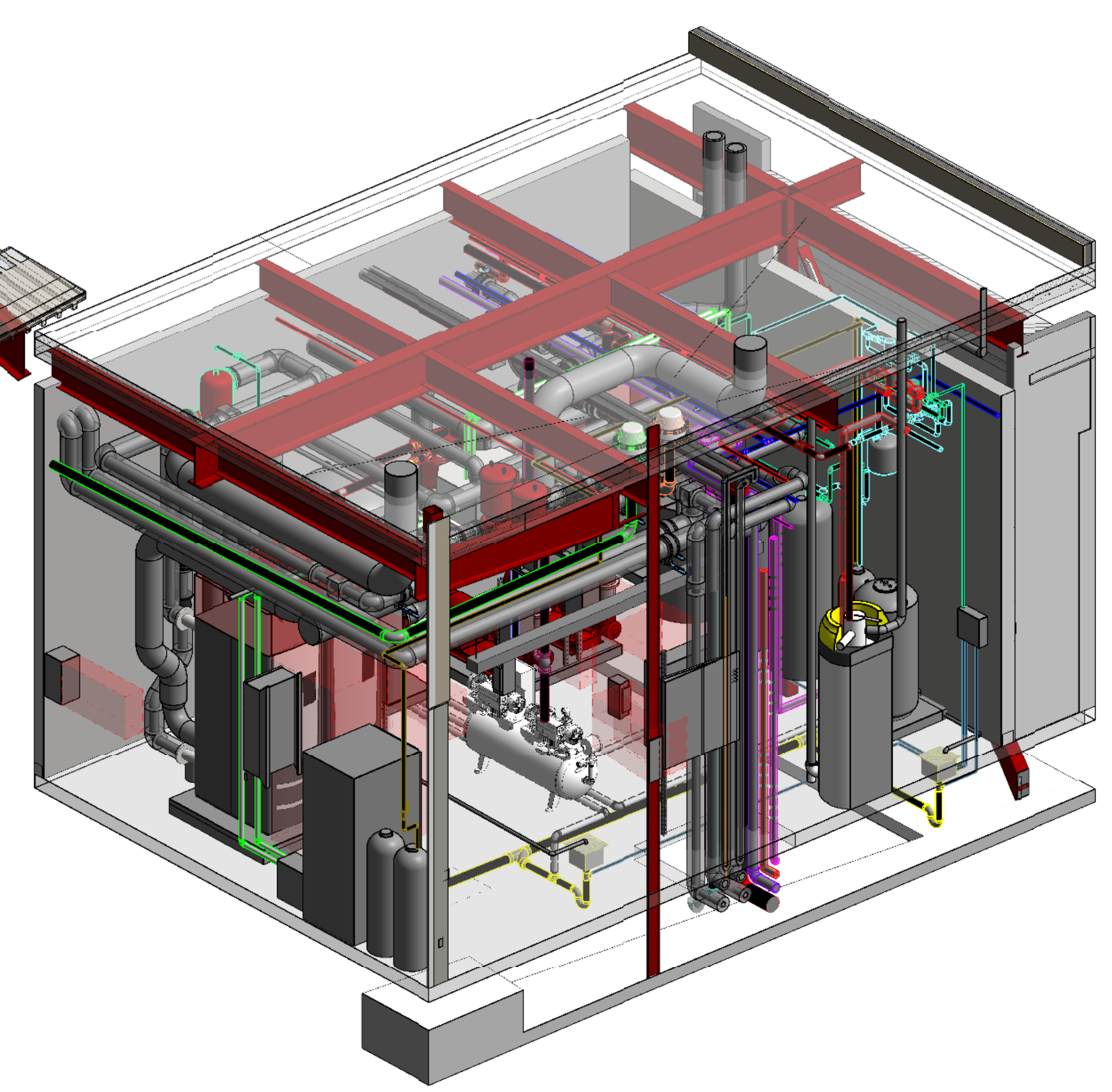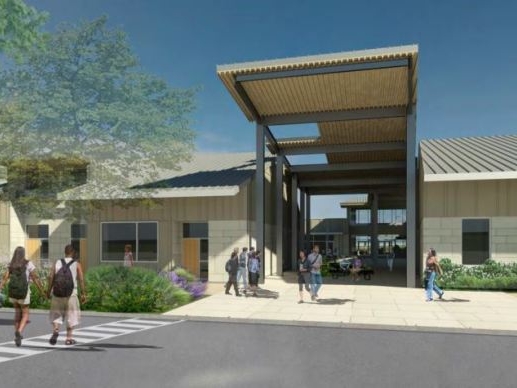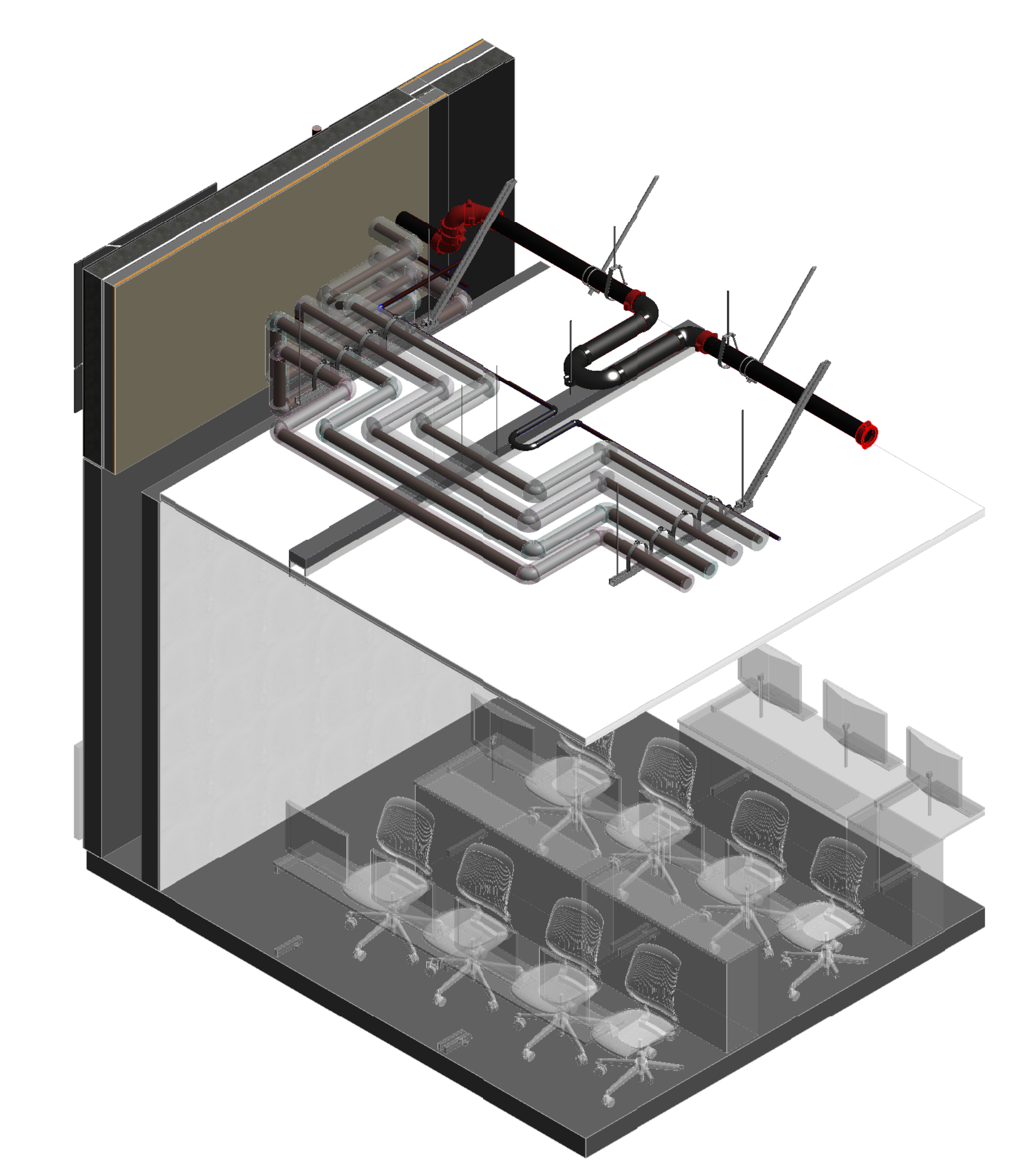



Los Medanos College District Brentwood Science Center
The 52,000 sq.ft., $42 million STEM Campus includes a chemistry and biology lab, a faculty wing, a student services wing, and an independent classroom building. Extensive energy modeling was conducted to test out cost effectiveness of different mechanical system. A distributed VAV cooling and heating system was selected for the Lab Wing for best LCCA performance. A extremely detailed and accurate Revit model was developed to ensure all MEP utilities are fully coordinated with the complex structure. A reclaimed water distribution system designed for toilet and urinal flushing was included with the anticipation of the extension of a new site reclaimed water service by the City. Site work also includes a 450 stall parking lot and new campus loop. Detailed photometric analysis was conducted to limit light spillage for LEED compliance. Gayner Engineers also prepared the PG&E Saving-by-Design calculation and documents to assist the District’s application for rebate. The Project is targeted for LEED Gold Certification.
