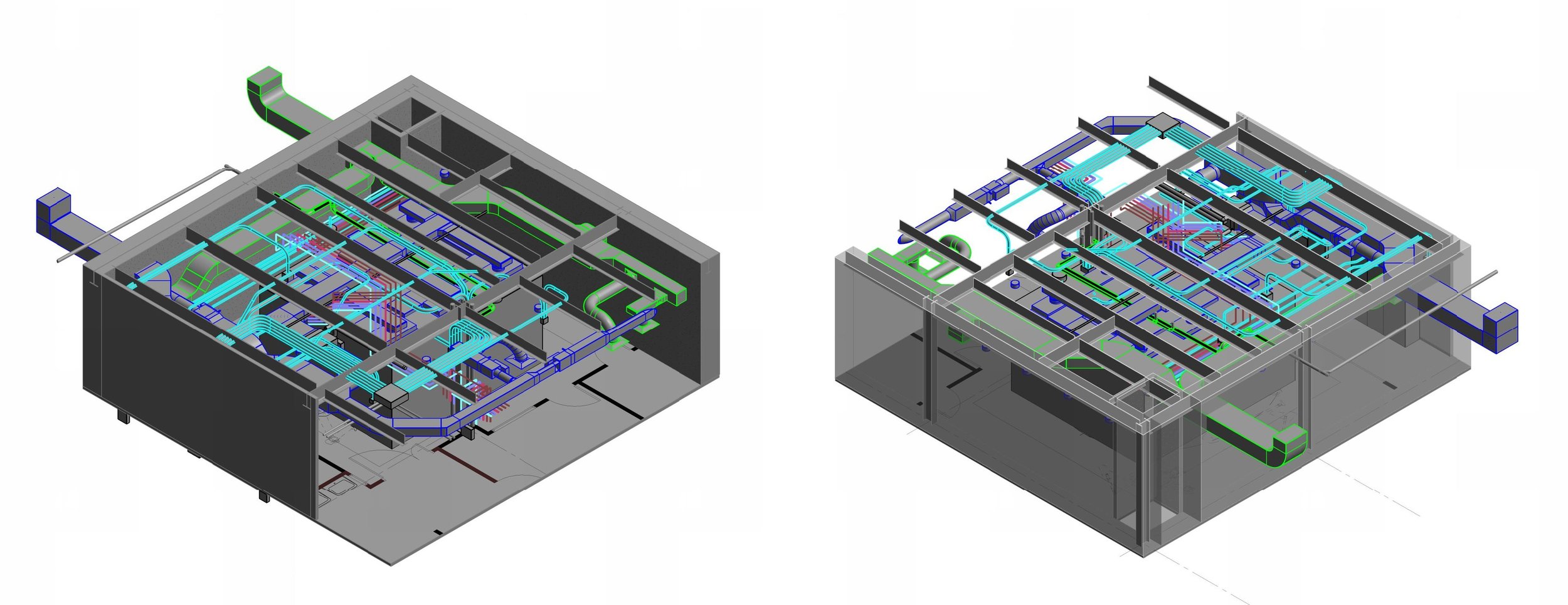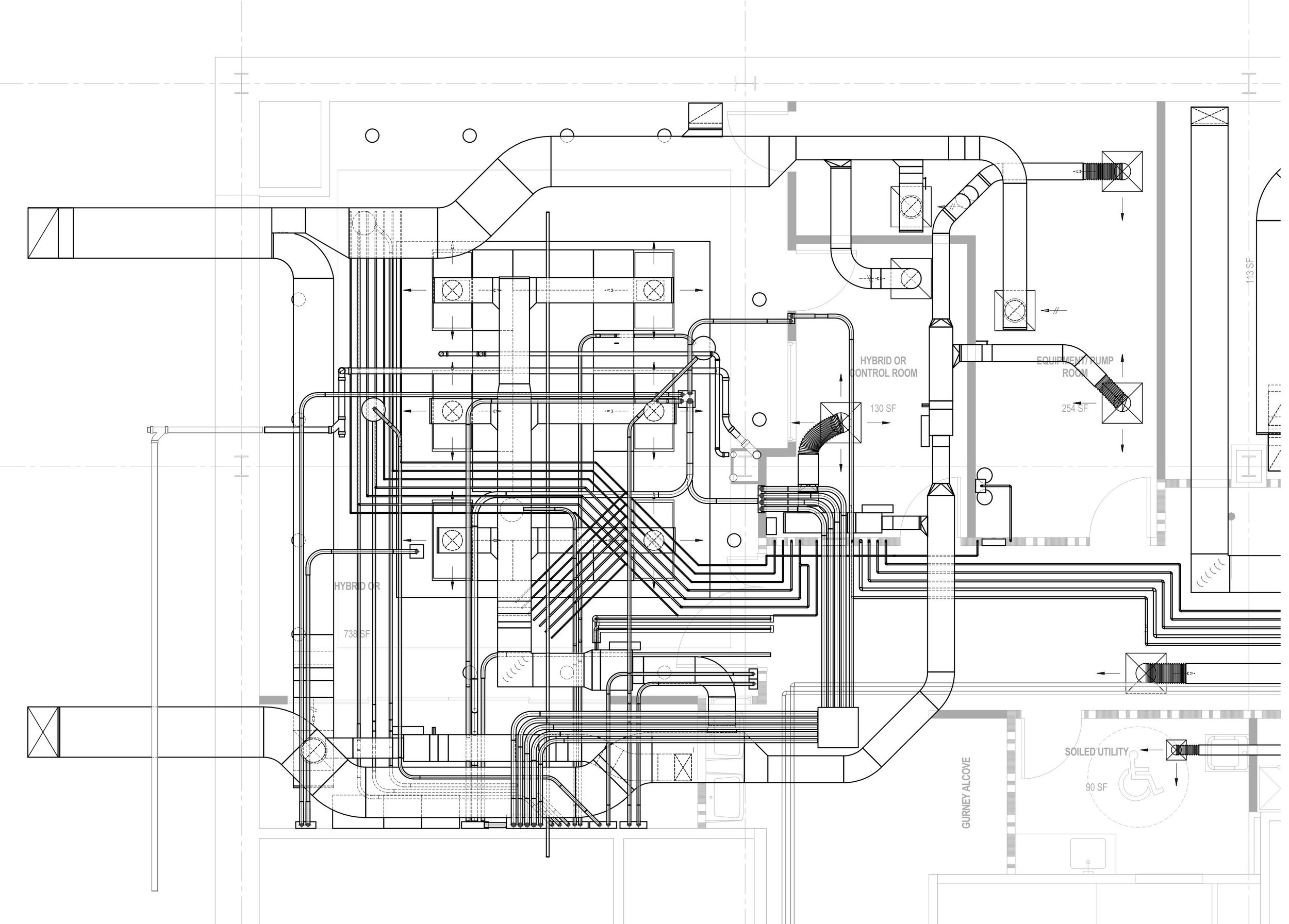

St. Helena Hybrid OR and Cath Lab
$13 million complex renovation, which includes the construction of a new Cath Lab and converting an existing Cath Lab into a Hybrid OR. The project also includes the installation of a new air handling unit, mechanical utility extension, detailed fire sprinkler design drawings and hydraulic calculation, electrical power distribution, medical gas alarm system upgrade, medical gas piping distribution, and extensive coordination with the medical equipment vendor. Due to the low floor-to-floor height, beam penetrations are used to accommodate overhead electrical and plumbing utilities. The project also includes code update of the pre and post-op areas.
Back to Renovation
