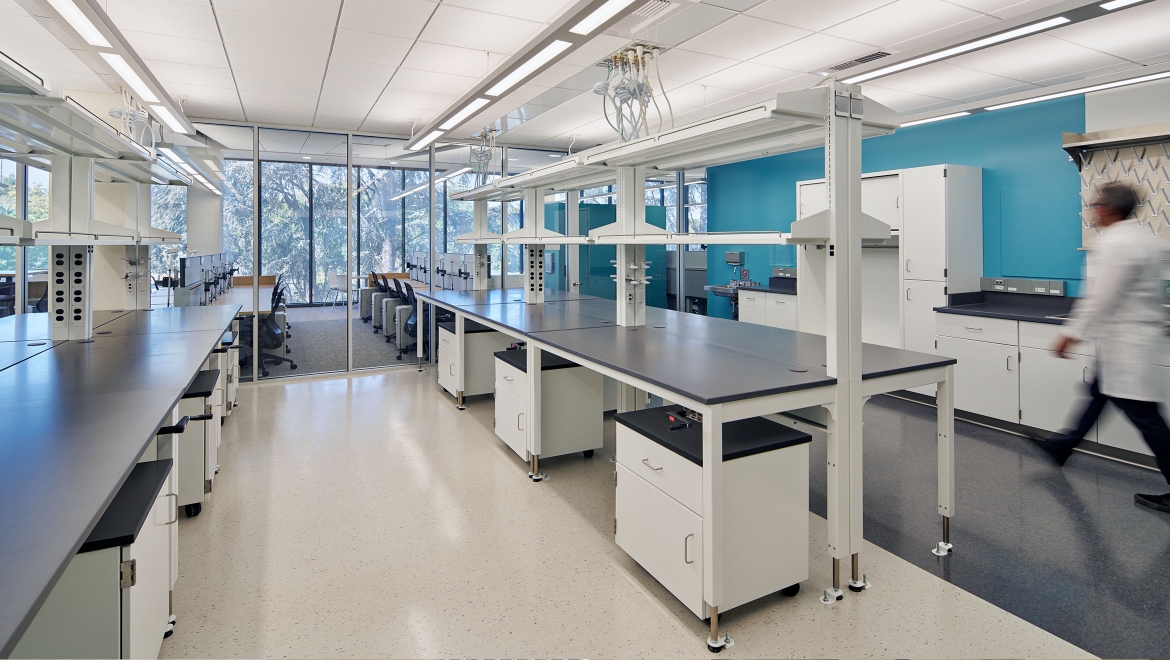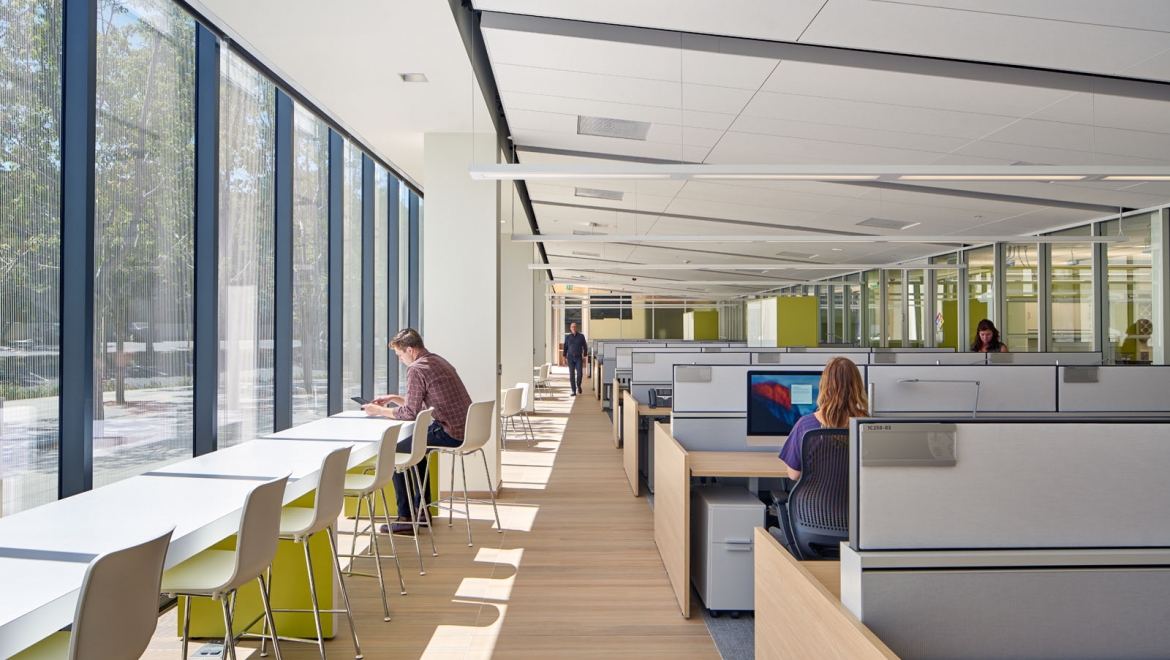



Stanford 1651 Page Mill Renewal
The off-campus 73,500 sq.ft. $32 million renovation is a 2-story structure with a basement. The building was designed as a pilot project for Stanford School of Medicine’s new scenario based flexible lab design approach to accommodate biochemistry and molecular biology research activities. The office areas are separated from the research environments for use by both research associates and computational personnel. There are conferencing spaces with audiovisual capabilities on each floor including a 100 seat capacity seminar room that can be divided into two 50 seat capacity rooms. The basement includes a gymnasium with locker rooms and showers, a dual purpose rodent and fish facility vivarium, core facility space to be occupied by the Human Immune Monitoring Core, and a shared building glass wash facility. A high performance full height glazing structure was constructed to extend the building foot print and enhance the building architectural design. Full height glass walls are located between the interior labs and the perimeter office areas to allow for maximum daylight penetration into the research space. The highly sustainable MEP systems include an ultra-high efficiency chiller plant, a condensing boiler heating hot water plant, VAV lab and fume hood exhaust system, DI/RO Water system, VFD driven compressed air system lab vacuum system, condensing water heaters, dedicated lab and office air handling units, LED based high efficiency lighting and controls system, and a high-pressure California Special Boiler System. Controls included optimized chiller plant controls, integrated air and hydronic system optimization, and an energy dashboard for continuous performance validation. The building achieved 15% energy savings from Title 24 baseline with a significant percentage of high ventilated program areas. The project is delivered by a Design-Assist methodology with Gayner Engineers being the MEP Engineer-of-Record. Document production was conducted by Revit in a full BIM environment.
