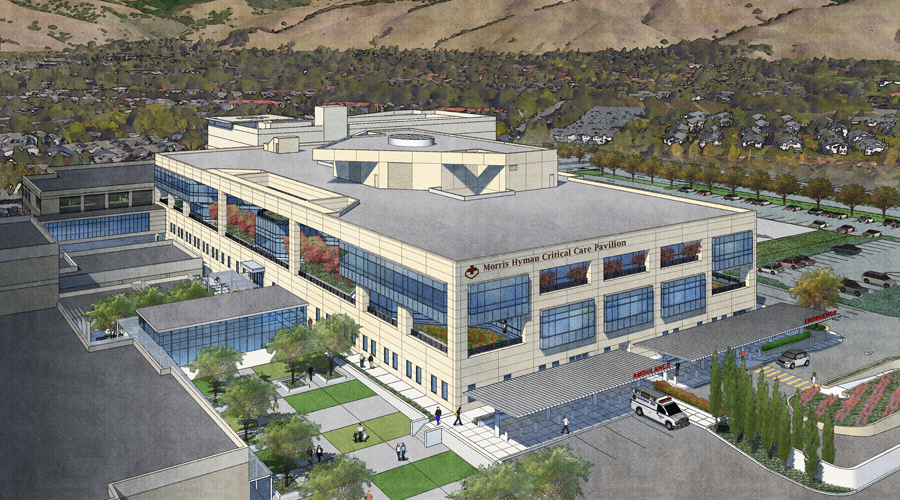
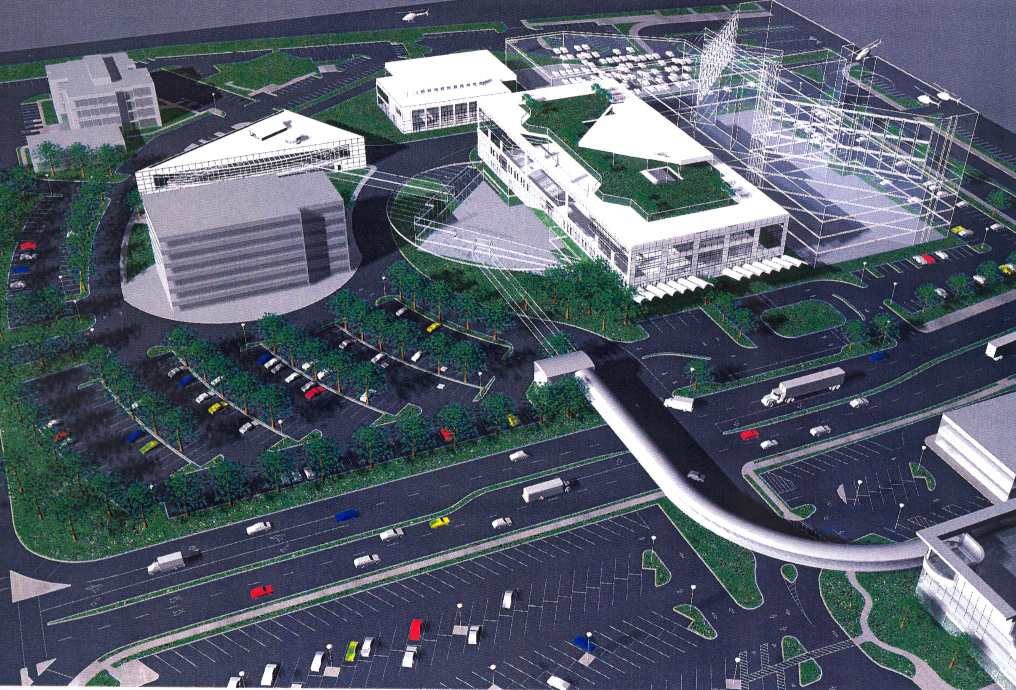
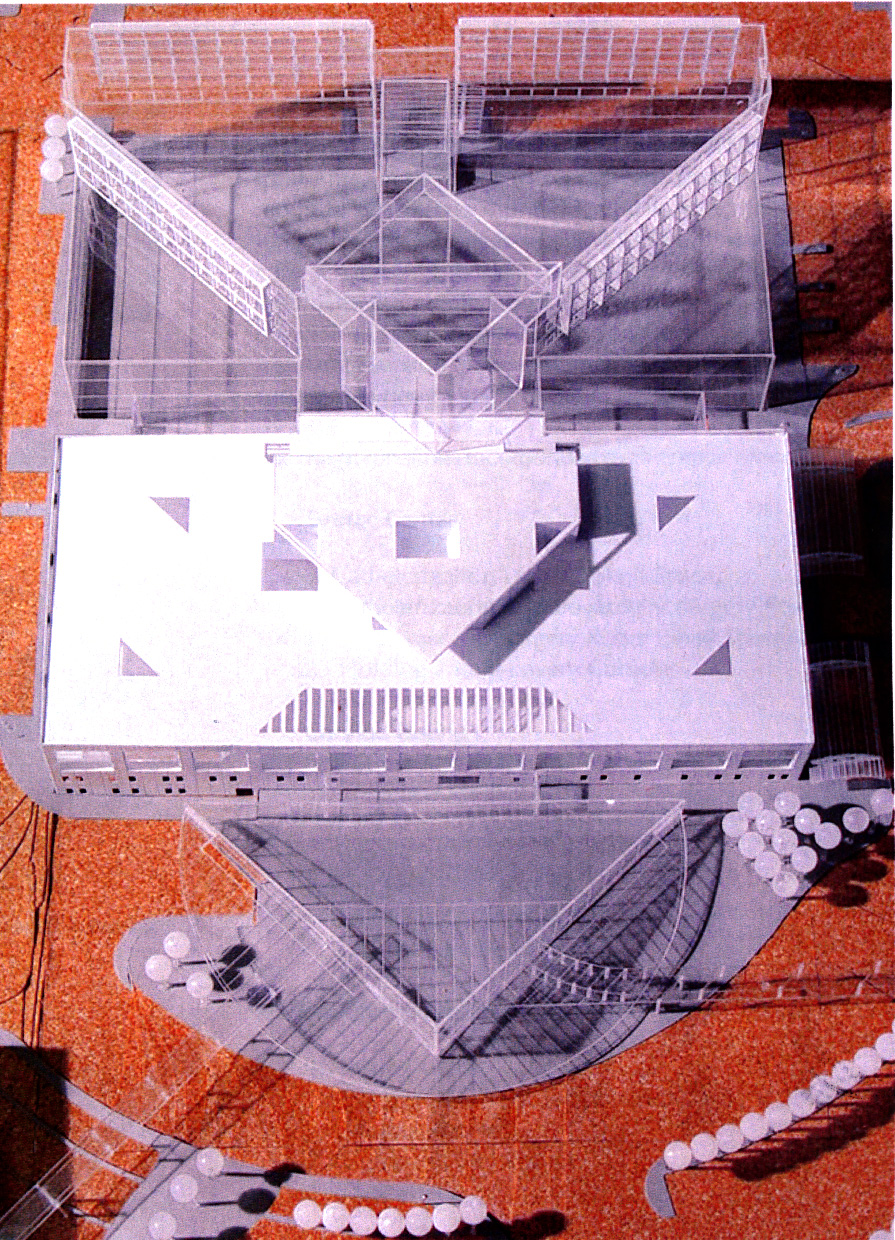
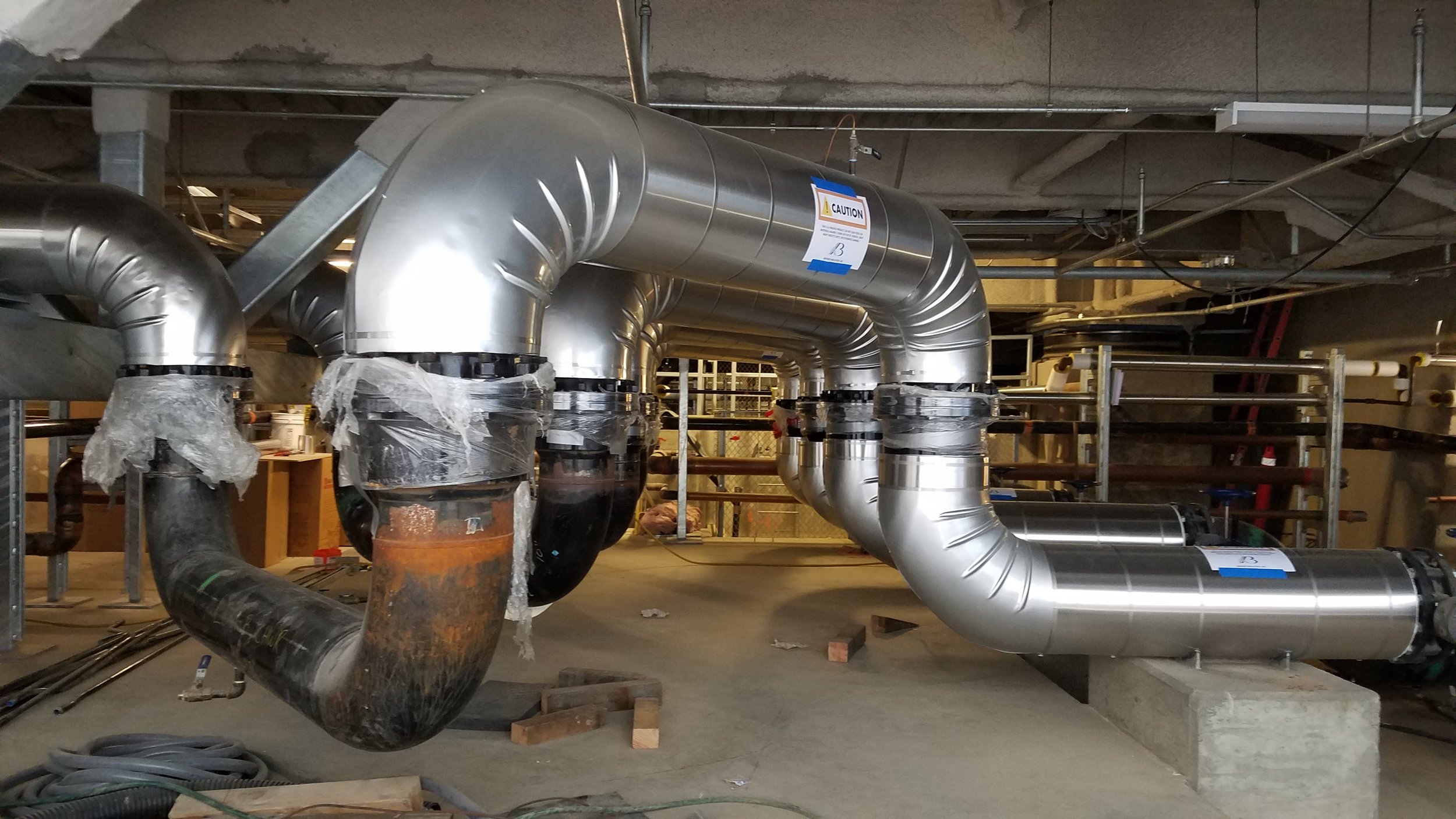
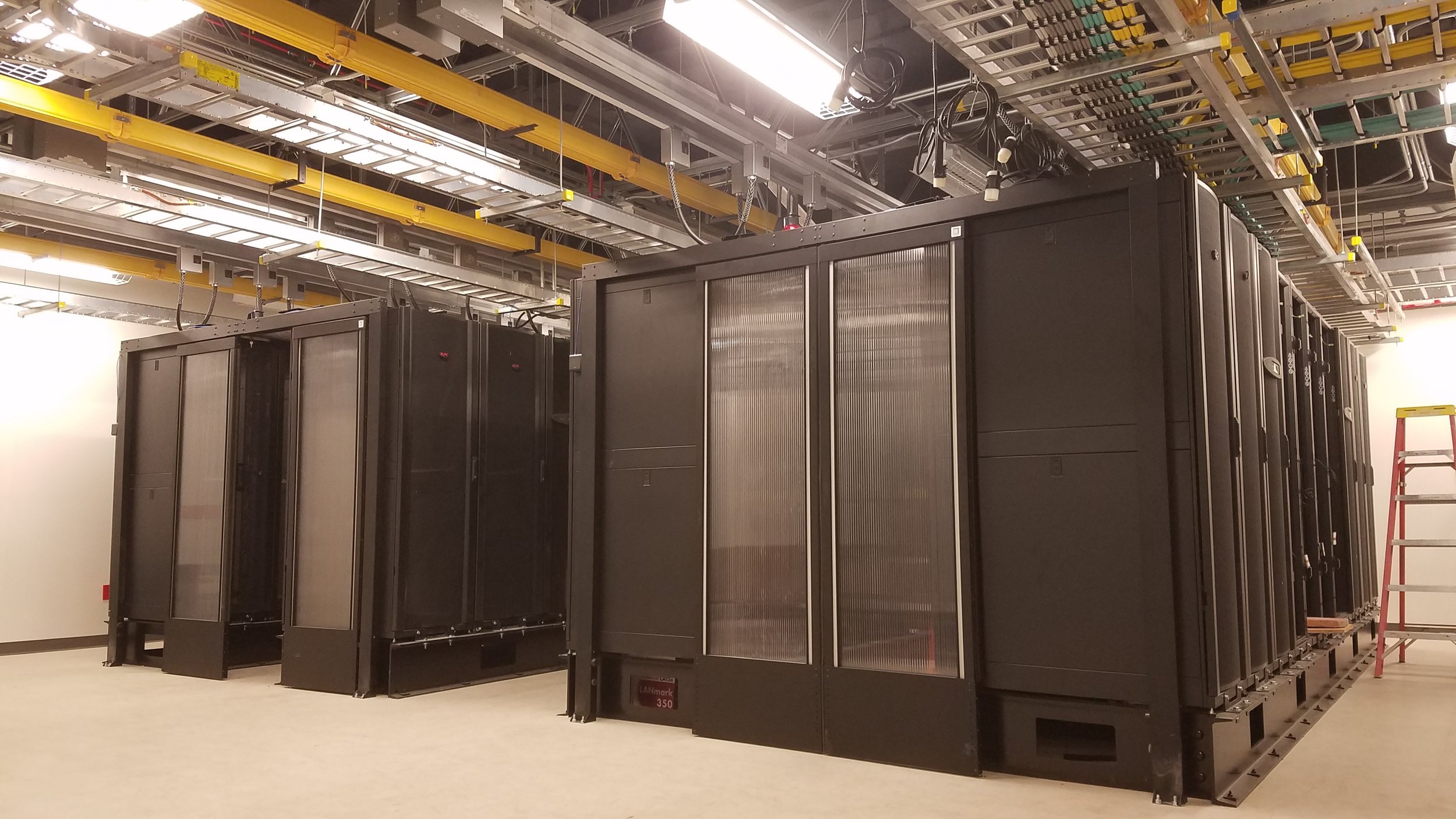
Washington Hospital Morris Hyman Pavilion
Design Architect: Fong & Chan Architects
Construction and Administration Architect: Ratcliff
The $339 million, 255,000 sq.ft. phase II Hospital Replacement project consists of an emergency department, CCU/ICU units, patient rooms, material management, dining, future kitchen, morgue, isolation rooms, decontamination facility, and other support spaces. Shell spaces are allocated for future surgery center relocation and IV Pharmacy. The building is supported by a base isolation system to ensure full operation after a major earthquake. Mechanical and plumbing utilities, including chilled water, heating hot water, steam, condensate return, cold water, oxygen, medical air, medical vacuum, domestic hot water, and natural gas, extended from an existing tunnel from the Central Plant are provided with special ball joints at the crawl space to accommodate large differential movement. Main exhaust and air intake louvers were carefully coordinated and acoustically treated at the penthouse level to ensure a pleasant environment is preserved for the roof garden. The project is targeted for LEED Silver Certification. In order to expedite the OSHPD structural review process, we developed and documented all equipment anchorage details and the Structural Engineers only needed to provide the required calculation. Multiple alternate-bid items are included in the construction document as a means to assist the Owner in controlling cost and providing the flexibility to allow the opportunity to take advantage of the market condition.
